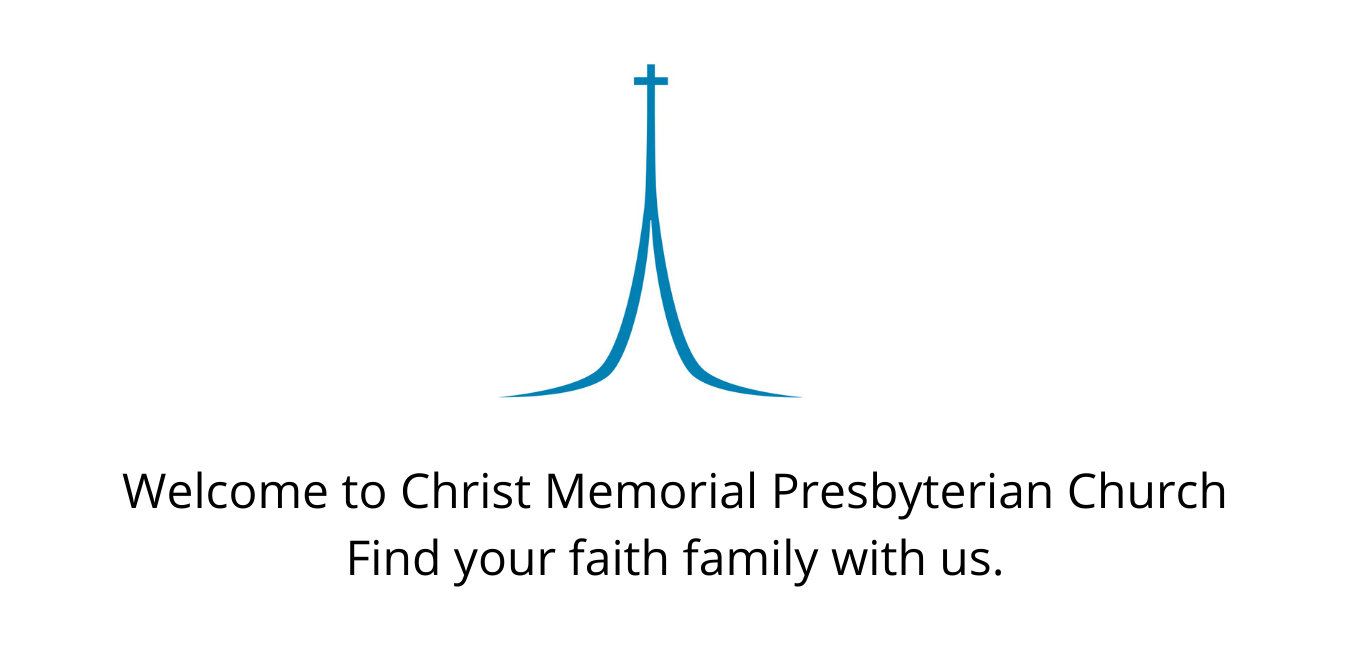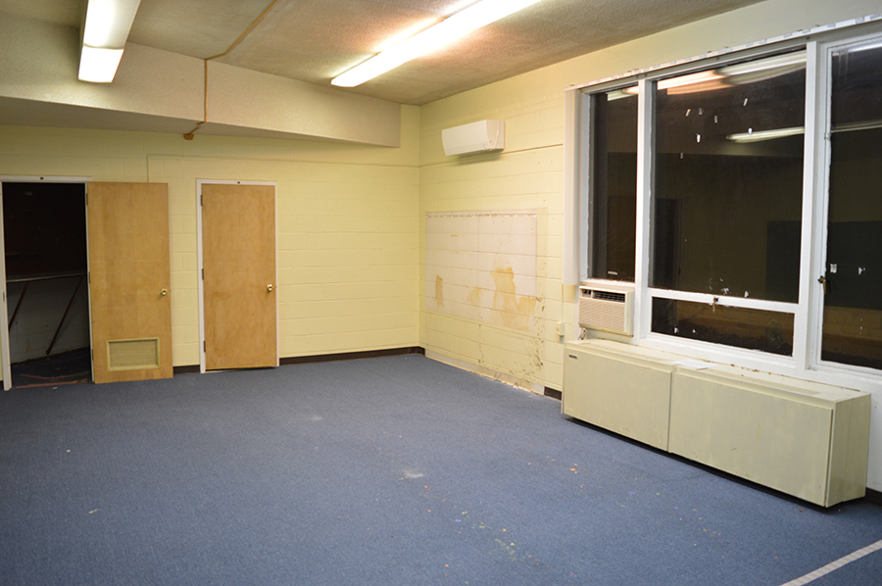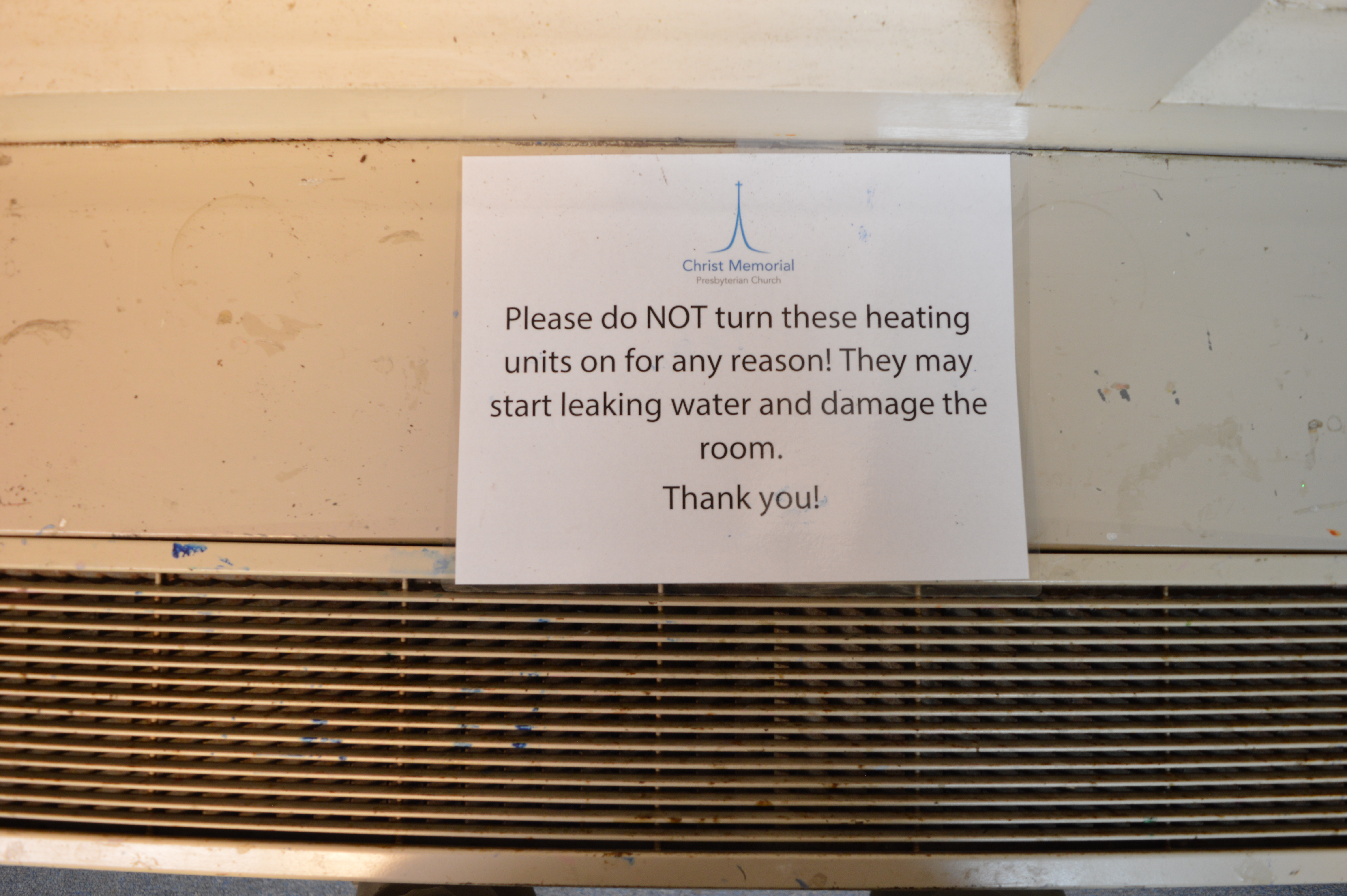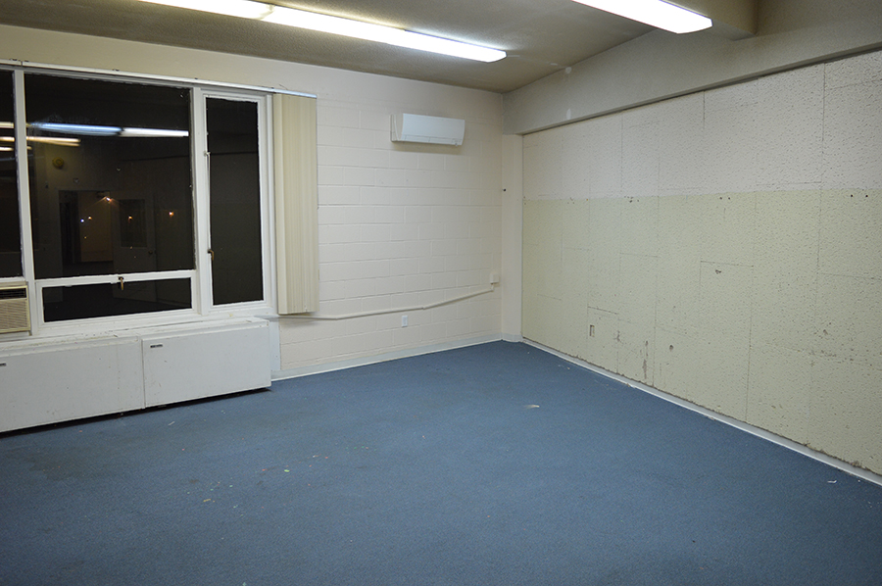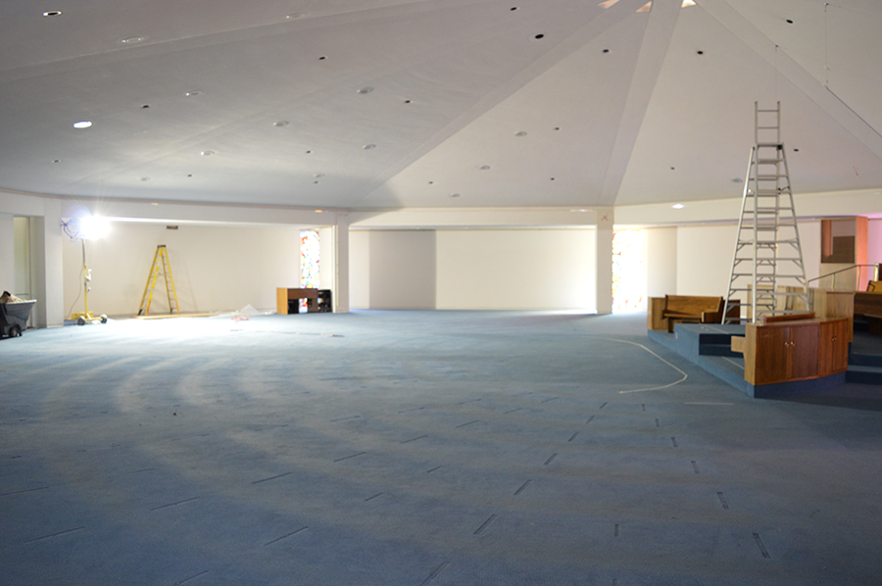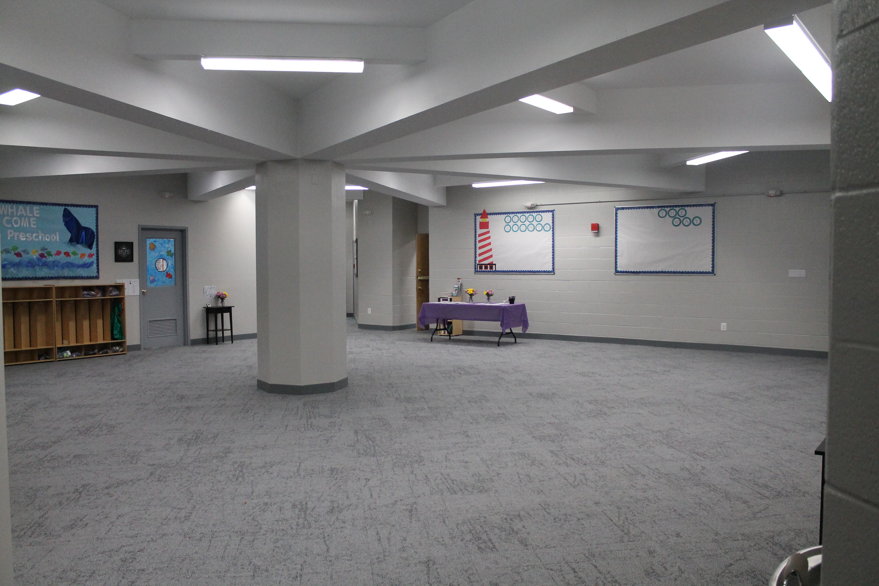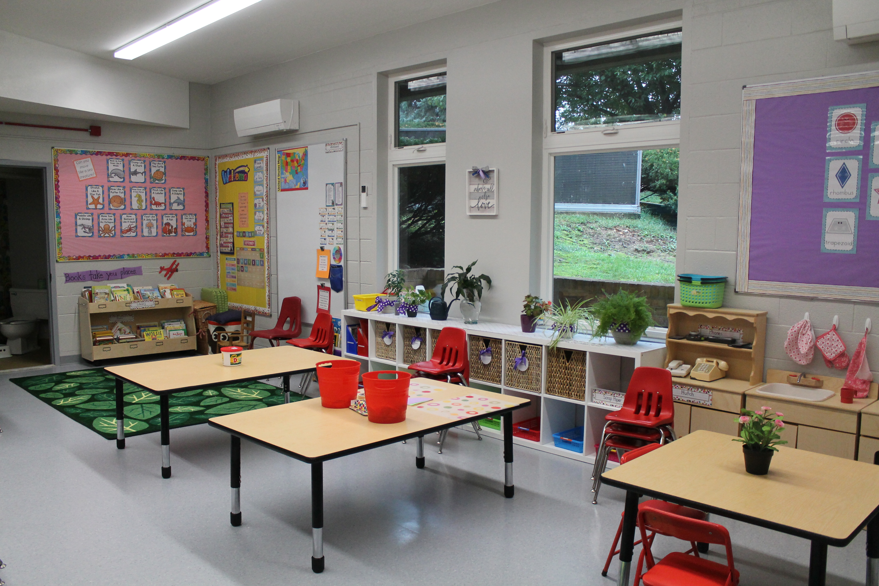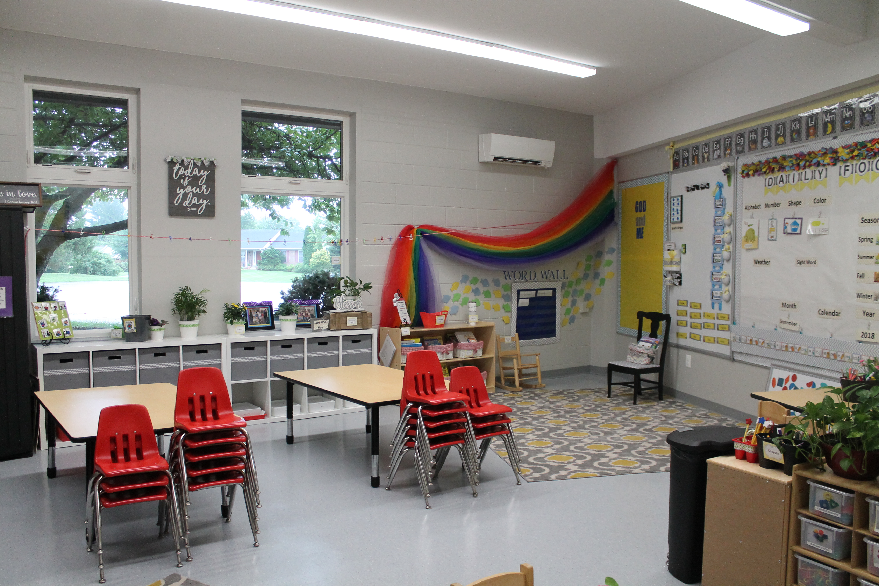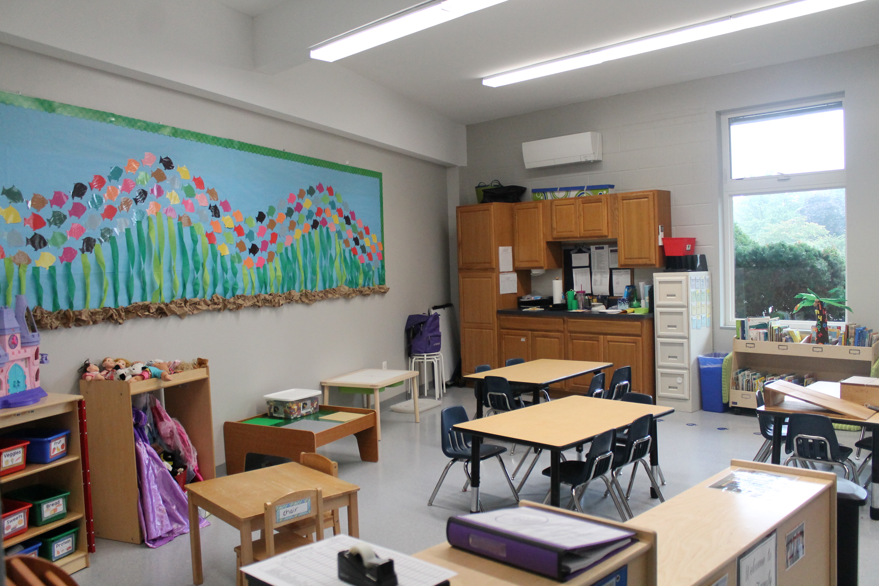Welcome. Thank you for visiting this page to find about more about what is happening with the Ministry Expansion Program. See below for the information we posted prior to our June 2018 Congregational Meeting. This information is already dated and significant changes have been made. Please see our blog for more recent updates.
Why are we doing this?
First of all, we think it is important to review why we are doing this in the first place. Six years have passed since we first started this process (almost three since we held our first capital campaign). It might be easy to forget why we are doing what we are doing. The biggest reason we are doing the work we are doing is to address significant deferred maintenance issues (roofing, HVAC systems, asbestos removal, etc.) and to bring the building up to code (fire code, proper restrooms, etc.) This work (which will be required over the next 5-10 years) is what is driving a large majority of the cost of the plan.
In addition, we feel that this is the right time to update other portions of the building and add the space needed to address our long list of needs/desires identified over 4 years ago. Some of the most important of those items are:
- A bigger, better kitchen that will serve some of our most important and vibrant ministries (LOGOS, fellowship hour, special gatherings, the Cold Weather Shelter) much better
- A bigger, better Fellowship Hall that will be much more welcoming and comfortable for our members, guests, and community groups (current and those to come)
- More and better storage that will allow us to make full use of our Fellowship Hall space by providing out-of-the-way storage for our tables and chairs as well as for other materials (such as Christmas decorations, Christian education supplies, mission materials, etc.)
- More, updated bathrooms on the main (upper) level so people do not need to go down a floor if the ONE toilet on the upper level is occupied
- A relocated nursery so our members and guests can feel more comfortable leaving their young children on the same level as the largest gathering spaces
- Showers that will serve our Cold Weather Shelter and other overnight guests (including out of town mission groups that may need a place to stay while ministering in the Baltimore/Washington area)
- Updated classrooms and meeting rooms for our educational offerings and committee (and other) meetings
- Better traffic flow (directly to and from Shaker Drive)
In short, the leadership of the church believes this is the right work to be done and this is the time to do it. Addressing these needs and desires now will enable us to do the ministry we feel called to do even better and open the door to new ministries as well.
Who are the members of the Ministry Expansion Committee?
Bob Jenkins (chair), Lauren Anderson, Tito Baca, Tiffany Carmean, Tom Mawhinney, Steve Pettit, Patricia Wilder, and Scott Hoffman
Information About the Program Itself
Here are the most up-to-date versions of the floor plans and site plan for the construction in the links below. We have also included some before pictures and some after pictures. Spoiler alert: the new stuff is much better!
Before Pictures:
After pictures:
Here are some of the biggest differences between the current program and some previous versions
- There is no atrium, instead the new addition is built flush to the current building
- The grand staircase has been slightly redesigned—making room for a small seating area under the stairs
- The hallway in the lower level of the new addition has been re-routed
- A significant storage area has been added to the southern end of Fellowship Hall (behind the platform)
- The kitchen layout is included on the newest plan
- The HVAC system in the sanctuary will be replaced (in fact, all HVAC systems will be replaced except for the new system in the preschool)
Though it is true that the size of the additions have decreased, we have made it a point to maintain the program impact of the renovated and new space. In other words, we may be talking about less square footage now, but all of the items identified as crucial to the expansion of our ministries are still included in the plan.
Why has the cost gone up so significantly while the program has been downsized?
There are two big reasons for the changes:
- The initial cost projections provided by the architect were significantly off
- This is the reason the cost of the project rose from our initial budget of $3.4 million (which we based off the architect’s projections) to the $4.4 million projected by the general contractors last spring
- The amount and cost of deferred maintenance was significantly higher than anyone realized
- This is the biggest reason the cost rose from the $4.4 million projected last spring to the $5.3 million projected now
- The addition of a new HVAC system for the sanctuary as well as other smaller deferred maintenance projects is the largest part of the increased cost
- Another significant portion of the increased cost is due to the rise in construction costs over the last year
- This is the biggest reason the cost rose from the $4.4 million projected last spring to the $5.3 million projected now
Though there is no guarantee that the cost could rise again, we feel very confident in the current projection (and even expect the actual cost may come in under) because significant due diligence has been done.
Has a scaled-back version of the program been considered?
The leadership has considered scaling back the program (even further) to cut costs, but we have realized time and time again that, at this point, to remove one portion of the program is to start a domino effect on the rest of the plan—the parts are that integral to one another. We feel confident that the program (as is) is the best plan to address our most important requirements/needs/wants. It certainly presents a challenge, but a challenge we believe CMPC is up for!
Also, the fact of the matter is that a significant majority of the cost of this project is devoted to deferred maintenance and code issues that we will be forced to address either now or within the next 5-10 years.
What are the important details in regards to the loan from PILP?
PILP has approved us for a loan of $2.9 million. Combined with the monies pledged to the first campaign ($2 million) and the monies we already had on hand in reserves ($400,000) we will have enough to pay for the current estimated cost of the plan: $5.3 million.
As explained in the letter mailed out to members PILP has also included the following conditions:
- The interest rate has increased to 4.056%
- PILP offers a reduced mortgage rate if our members (or others) invest in their program. This is a conservative program that Presbyterians use for long term investments, and the capital is invested in worthy ventures, including ours. The investment needed to qualify for this lower interest rate has increased to $300,000 (previously $200,000) because the size of the mortgage increased. If we do not meet the requirement the interest rate will be 5.056%.
- A third, consecutive capital campaign is required
- The proceeds from the sale of property must be applied to the principal
- The congregation must approve the loan (as must the Presbytery)
One of the biggest reasons we are working with PILP is because they are “us” (PCUSA) and we expect that they will work with us as needed. In fact, they have already proven to be willing to do so—allowing us to get started on the work before the loan closed (so we could stay on schedule with the work in the preschool) and indicating flexibility on some of the conditions as we progress forward.
We think it is also important to point out that we do not believe PILP would loan us this money if they did not think we could repay it. PILP has been working with churches on these kinds of projects for over 30 years. They have a great deal of data to use for their calculations. The session and ministry expansion committee trust that PILP wants us to succeed. Thus, we also believe that if we should struggle with the mortgage payments down the line that PILP would work with us to find a solution.
What is the projected impact on the annual operating budget?
A Ministry Expansion Financial Assumptions and Scenarios document that outlines the projected impact has been put together. Please review it by clicking here.
In a nutshell, here is what his projection assumes and indicates as the impact:
- We are operating under the assumption that the second capital campaign (to launch this fall) will return about $800,000 (or 40% of the first campaign)
- We are also assuming we could sell the adjacent properties (one to the north and the Brown property to the south) for an approximate profit of $600,000
- Thus, the remaining mortgage would be around $1.9 million
- The projected impact to the annual operating budget would be an addition of:
- $6,000 in 2018
- $55,000 in 2019
- $60,000 in 2020
- $80,000 in 2021
- $100,000 in 2022
- $123,000 in years 2023 to 2039
- As stated in the linked word document: this is about a 4% increase to the budget each year for the next 6 years
Translated to the individual level this would require each of our pledging units to give an additional 4% above and beyond what they are currently giving each year for the next 6 years until the increase levels at approximately a 25% increase. By 2023, this would equal a $4500 per year ($375 per month) increase from our top pledgers, a $500 per year increase ($42 per month) increase from our “mode” pledgers, and a $50 a year ($4 per month) increase from our base pledgers. Of course, it would also require an equal increase of our non-pledge and plate offerings.
The session is dedicated to growing our revenue to cover the addition of the mortgage. However, if we are not able to do so, it will be necessary to cut back on some other costs within the budget. Even if this is required we believe the benefits of the new, improved facility and grounds will be worth the sacrifice(s).
What is currently going on with the adjacent properties?
We continue to work towards sub-dividing the Brown property to the south. We plan to meet with some builders soon to get their perspective on how to best sub-divide the property. Once we have that perspective we will work through the proper channels with the county to prepare the property for sale—should we decide to sell it. We will also get an updated appraisal, so we know even better what we could expect to profit from the sale.
To be clear, no property can be sold without a congregational vote.
When will we know the actual cost of the project (and not just a projection)?
The general contractor is actively receiving and reviewing bids from the sub-contractors. We expect to review and approve those contracts by the middle of June. At that point we will know if the work will cost less than, the same as, or more than the estimate.
How long will the project take?
The current projected timeline has the entire project completed by Fall 2019. The breakdown of the timeline is as follows (specific dates are very much approximate):
- May 29 work begins on the north half (preschool and sanctuary) of the building—worship moves to Fellowship Hall (May 27)
- July 1 work begins on south half (Fellowship Hall/Office/Classroom) of the building—worship moves to Atholton Elementary
- August 1 worship and other activities return to south half of building (spaces will not be pretty, but will be safe and usable)
- September 1 work on preschool concludes
- March: work on sanctuary concludes (we switch occupancy to north half of building and work on south half begins)
- July: New Fellowship Hall is completed and we regain occupancy
- July: new offices and classrooms/meeting spaces in south half of building are completed and we regain occupancy
- October: work on new addition (including kitchen, lobby, nursery, men’s restroom, etc.) completed
What will happen to the church office, copier room, and pastor’s office during construction?
The church offices will move offsite to an office space located just down Shaker Drive—behind Dunkin Donuts. The new address for the church offices is 10440 Shaker Drive Unit 207.
The offices will move into this space over the course of the month of June and will remain there until the new office space is completed (estimated in February 2019). While we move we expect that there may be a few days or even up to a week’s worth of disruption. We will keep the congregation abreast of when this is expected to happen.
The unit we are able to rent is an upstairs unit and there is no elevator. So, if there is anyone who needs to meet with the pastor or office staff who is unable to navigate a flight of stairs the staff will accommodate that need with sufficient prior notice—and find an accessible place to meet. For instance, most staff members will be more than happy to meet with anyone over a cup of coffee and delicious pastry at Dunkin Donuts!
How will some of our regular programs (such as LOGOS, Sunday Experience, VBS, etc.) be affected?
Those responsible for each and every one of these programs is aware of the situation and making plans to adjust as necessary. At this time, we plan to proceed with most (or all) of these programs as we are able. Any adjustments will be announced.
Will it be safe to be in the building while all of this is happening—especially asbestos abatement?
Our general contractors (Whiting-Turner) have assured us that we would not be allowed to occupy the building if it was not safe. They have staff persons on site any time work is being done. Of course, we have to play our own part in staying safe by avoiding any active work zones and obeying any signage. Though we may be occupying the building at times when it is “ugly”, we will not be occupying it if it is not safe.
*More information may well be added in the days ahead so please check back here often. Blessings!
